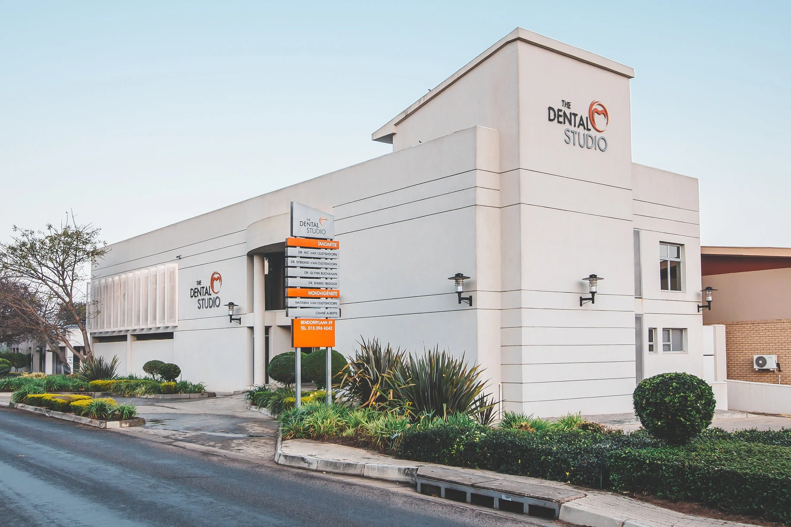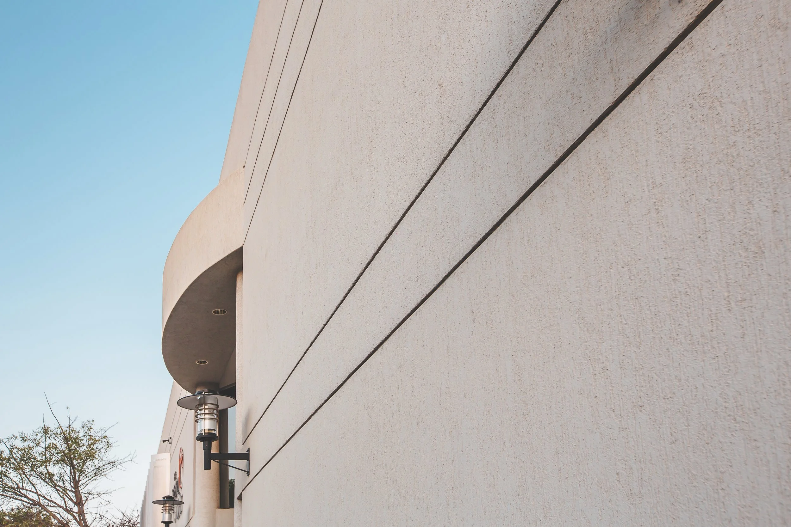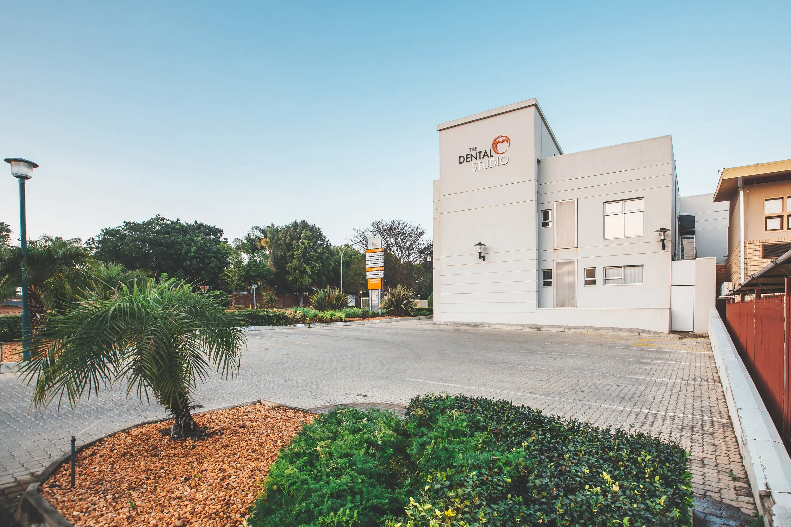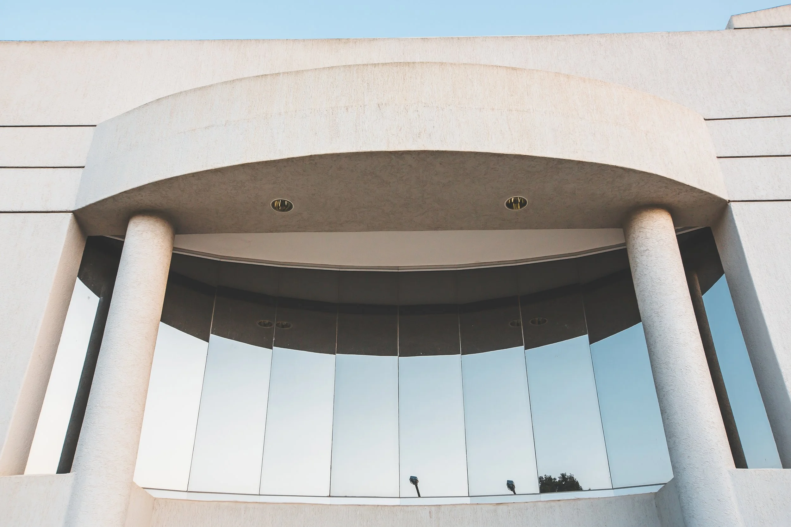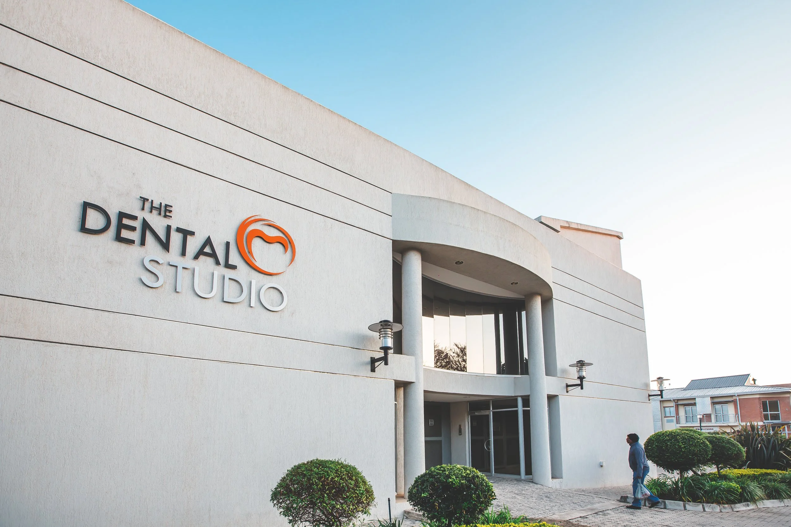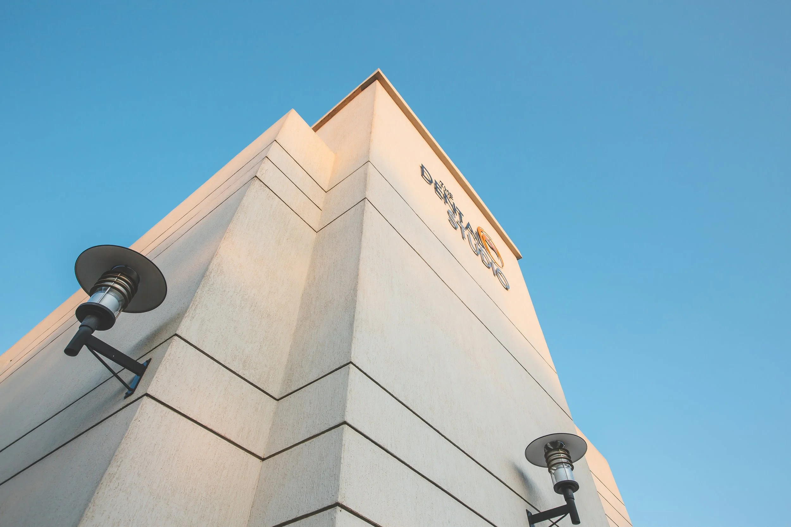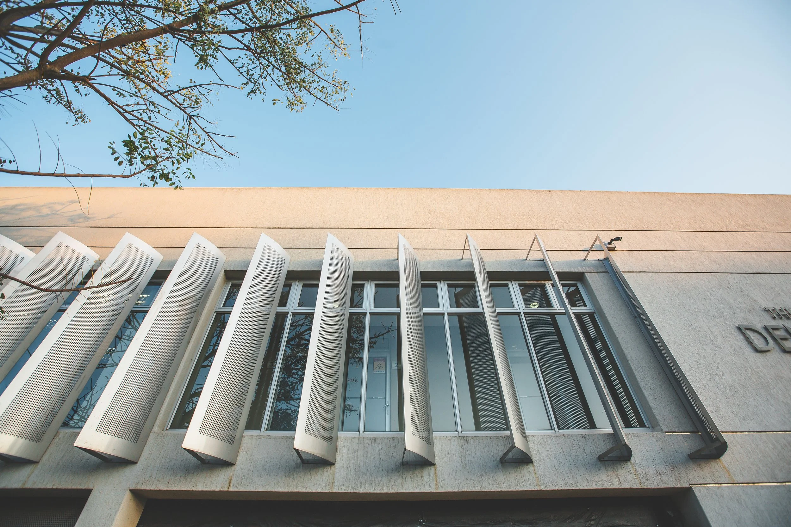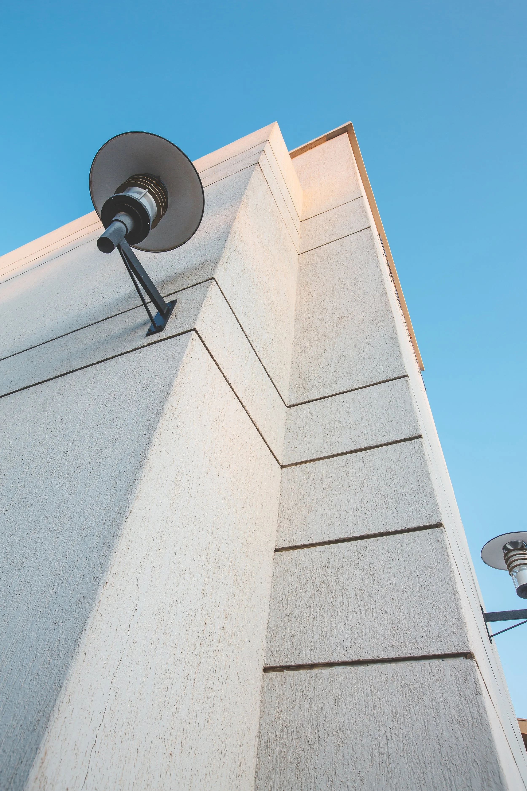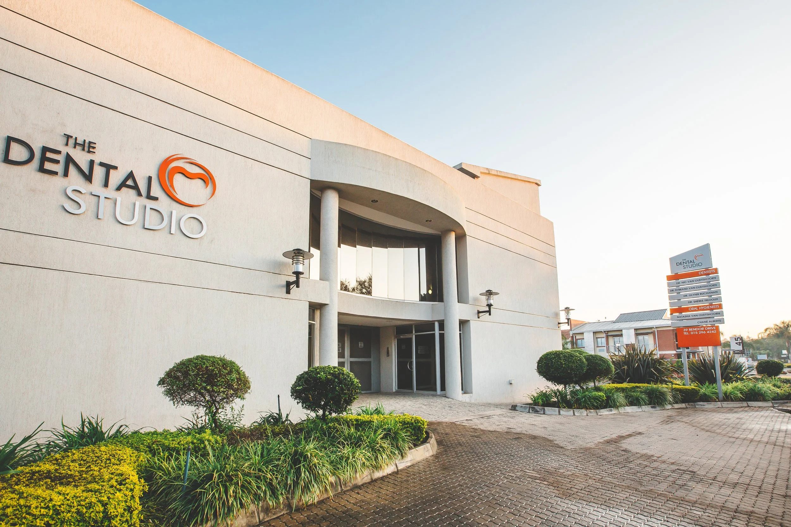
The Dental Studio
The planning for the Dental Studio was groundbreaking, gaining international acclaim and earning praise for pushing the boundaries of dental practice design globally.
The Dental Studio is a highly intricate building that uniquely links two separate stands from two neighborhoods, straddling a four-meter-wide municipal servitude. The western neighborhood is an office precinct with low-scaled office buildings set around a communal access street and parking. Designed for a leading dental practice with state-of-the-art equipment and a progressive service philosophy, the building’s planning and layout were groundbreaking, receiving applause for their meticulous attention to the integration of complex services.
It presents itself as an uncomplicated rectangular structural mass that elegantly characterizes a major neighborhood boulevard intersection, featuring an upright circulation tower on the eastern end. The western end incorporates vertical solar control screens, which serve both functional and aesthetic purposes: filtering low-angle western sun rays while lending a serene appeal to the building’s mass. The daring, spotless form of the building truthfully reflects the sterile dental environment it houses, including a central vestibule, reception, and pedestrian movement interfaces along the building's edge.
Healing and healthcare present paradoxical challenges that demand architectural innovation, which this project addressed as a revised prototype for healthcare facilities. With a focus on promoting a healing environment, the design integrates harmony with nature through strategic views, landscaped elements, and daylighting, demonstrating an advanced understanding of healthcare design principles.

