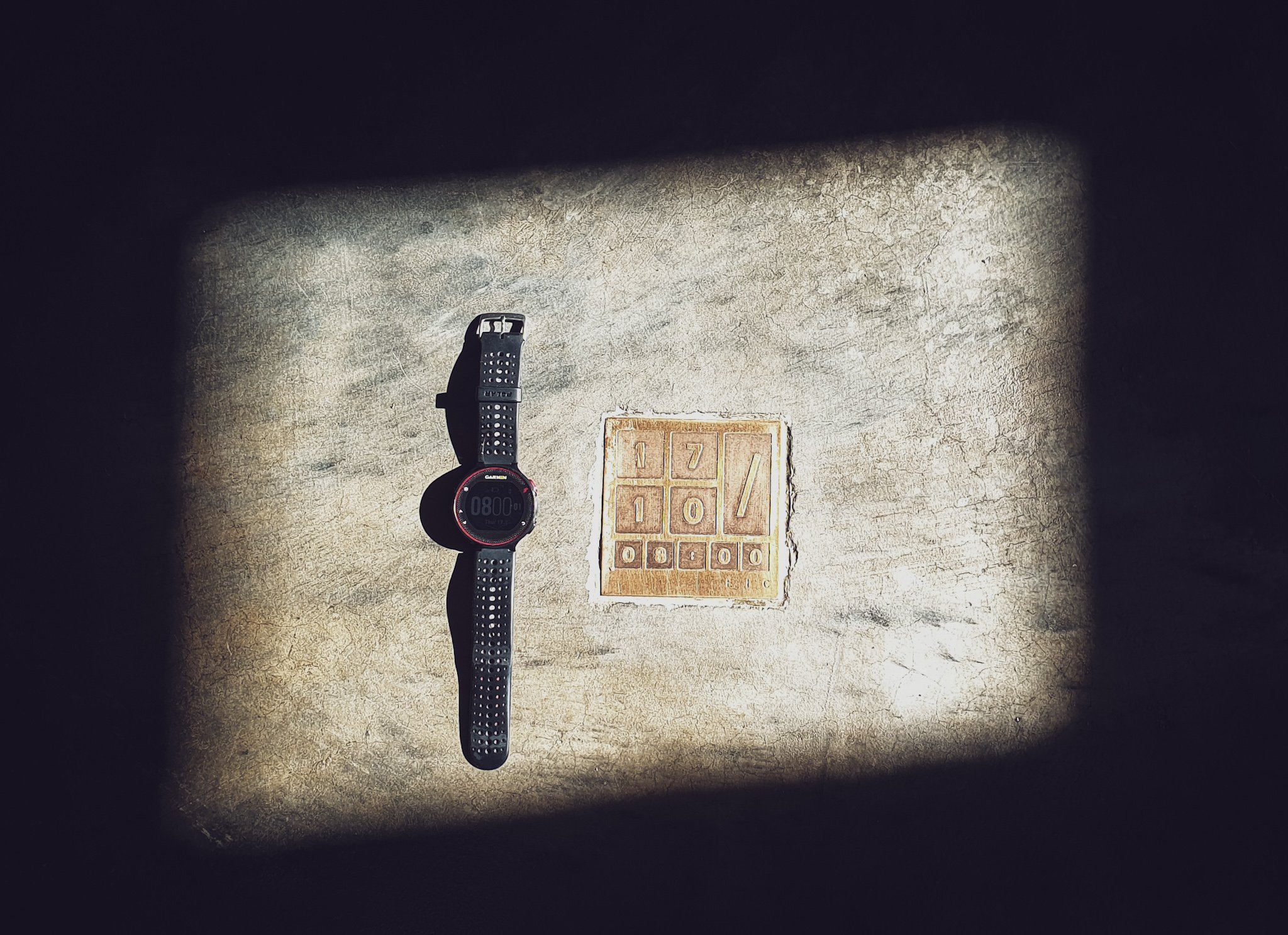
The Sundial House
The panhandle site is located within an estate in Polokwane and celebrates a Marula tree in the North-Eastern corner. The elevation and natural gradient which slopes towards the North-West made it imperative to capture the hues of the sunset over the vast central Limpopo plateau. The single-story home's first floor balcony gives one the opportunity to engage with and appreciate the landscape outside the confines of the city.
The house boasts an honesty of structure and materials where every trade has been celebrated in the design and meticulously executed. The hand of every trades person is truly eminent in the building. Wood formed concrete, brick, plaster and pigments have been combined to create haptic spaces where light can play.
The house consists of two farmstead structures connected by a linear threshold space. This space clearly defines the separation between public and private spaces. Orientation, shading and ventilation were key concepts forming the design to create passive sustainable architecture.
The lounge is connected to a central courtyard by floor level windows, framed by a functional concrete counter. The house nestles itself into the site while allowing consistent interaction with nature.
The architect strived to amalgamate the user and site-specific nature of a dwelling with the vastness and consistency of the universe; this was the fundamental concept of the Sundial House. A defining feature of the house is a purpose made conical window on the Eastern wall of the lounge. The shape and position of this window combined with the precise placement of four etched copper tiles on the lounge floor were meticulously calculated to mark the birthdays of each of the four family members, an instance which binds person, place and time.











