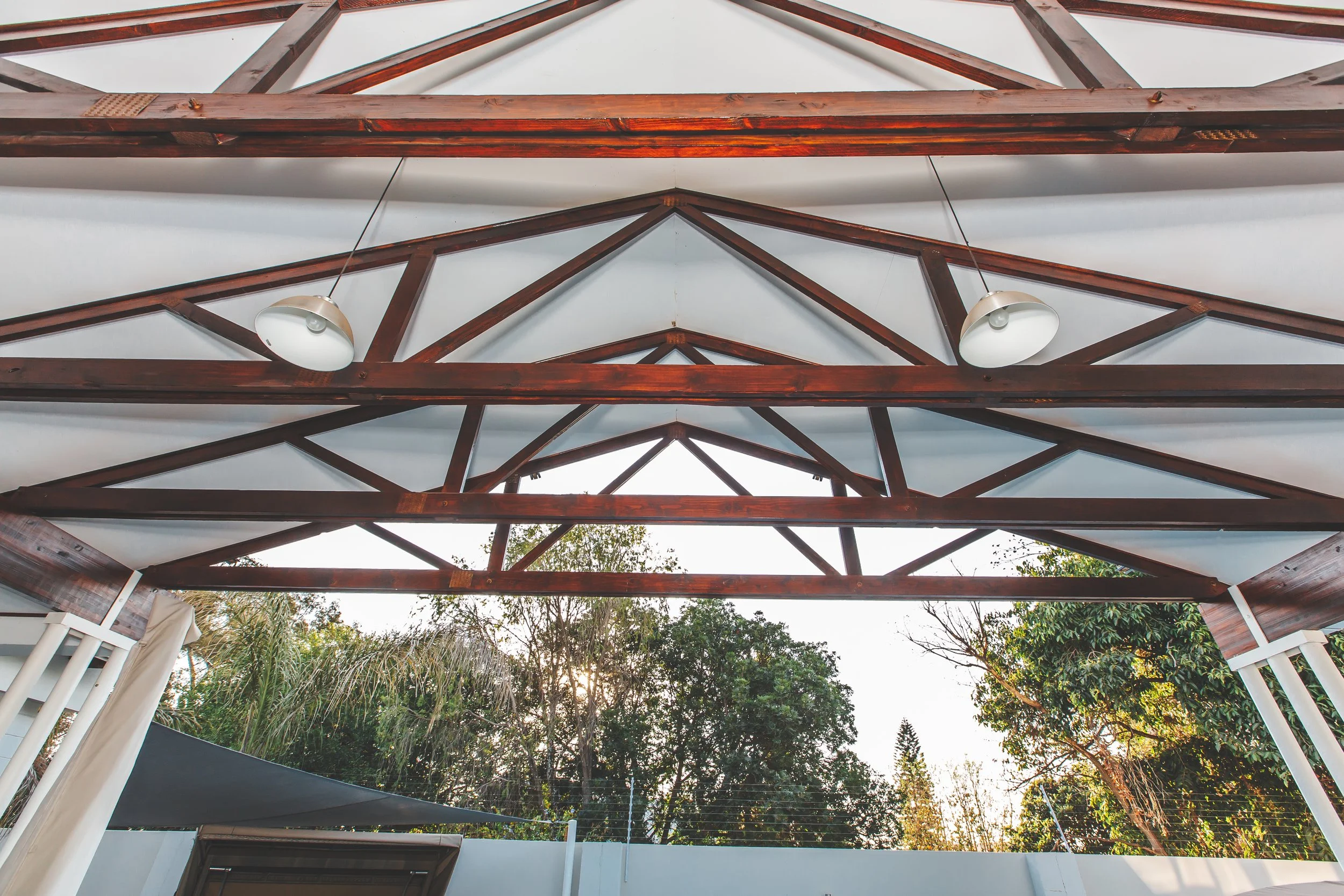House on 254 Crescent Drive
A walk along Crescent Drive is characterised by a canopy formed by tree tops and wide driveways adjoining several homes. This is a place that has remained habitation for many generations in this city, for a community that embraces traditional values carried from generation to generation. The house on 254 Crescent Drive is one of the many houses that are being rebuilt to mark the next generation of homes, which will define yet another journey for the future generation. The intimacy gradient recognizes the heritage of the tree canopies, where the entrance and public interface (the street) respect the human scale. The entrance transition continues the journey from the side walk into the public domain of the house. We have merged the boundary into the fabric of this transition space, thereby achieving a seamless sense of arrival and reception.
Much further from the street edge, the spaces are arranged in a sequence that grants both habitants and guests freedom. The usual conflict where the spatial sequence does not correspond to the degree of privateness and public domain for friends or guests is articulated. Public spaces are housed in a low single storey section while the gradual increase in height into a double storey houses the private spaces. The double storey section echoes the height of the tree canopy and marks the rear boundary of the property. An exciting approach we have adopted as we developed the house considered spatial organization and quality of outdoor-indoor spaces. The resulting form of the house further enhances this key quality with texture and tectonic. The bright and white colour of the building form place emphasis on the green pockets of outdoor spaces.



































