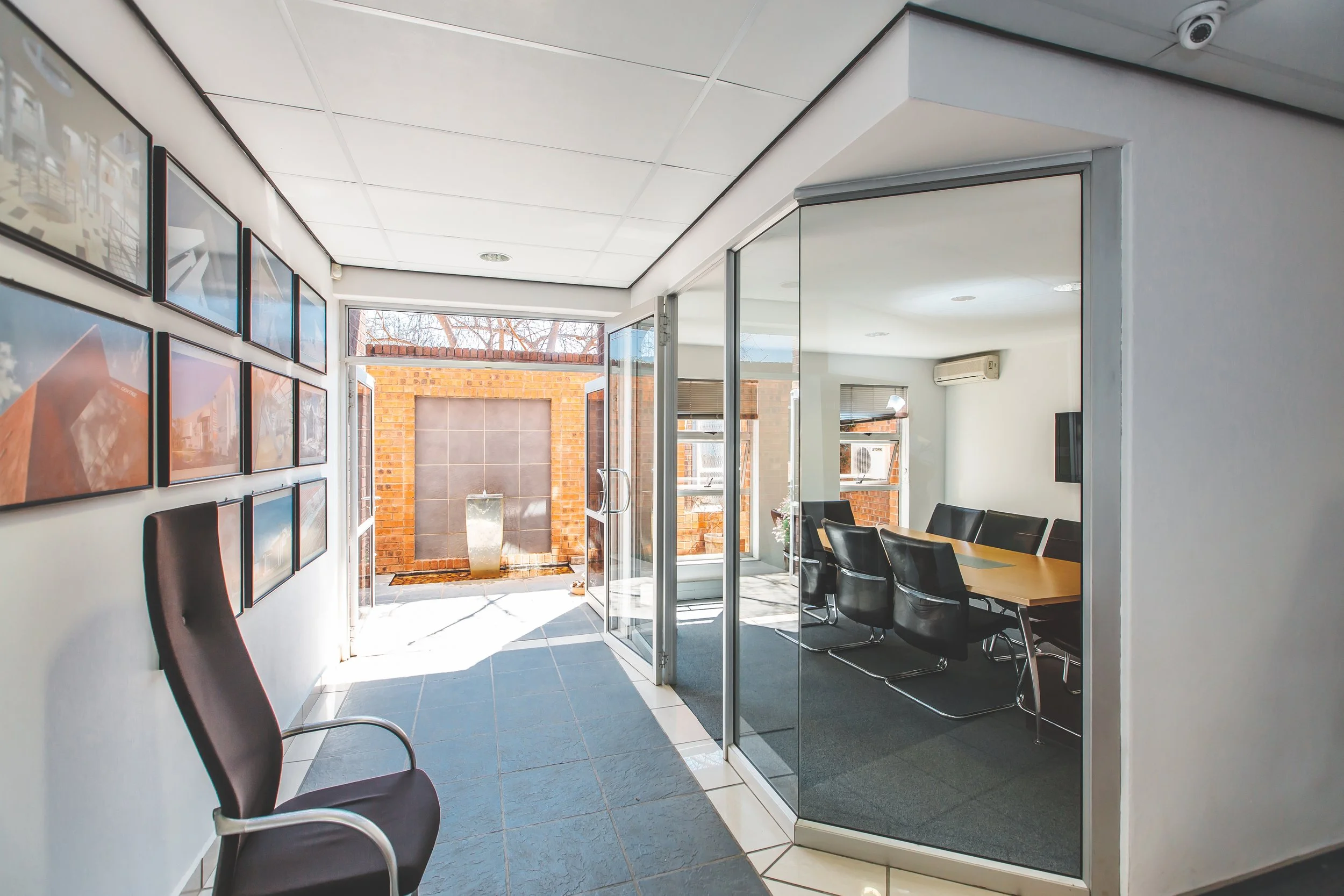
45 Bendor
Deep into a narrow site along the prominent urban boulevard, the office is set quietly towards the rear boundary. This is a two-storey office designed to simply embrace key qualities of minimalism. Naturally, the approach and entrance transition buffers busy street activity and quiet office setting. The deliberate yet simple use of face-brick defines the solid mass and anchors the building firmly on the landscape. The unexpected deep horizontal recess defines the void in the solid mass and becomes the transparent visual linkage strip of glass and aluminium.
The composition of the street face and elevation places the rule of thirds at the core, a design which resolved to align the entrance as a subject for energy and interest. The entrance door sits at the intersection of the two lines which divide the outermost and lowest part of the plane, thereby creating a power point. While the building celebrates a sincere connection with the landscape, an equal effort seeks to merge the building mass with the sky above. This roof edge is articulated as insignificant lines which permits the building mass fade seamlessly into the sky.













